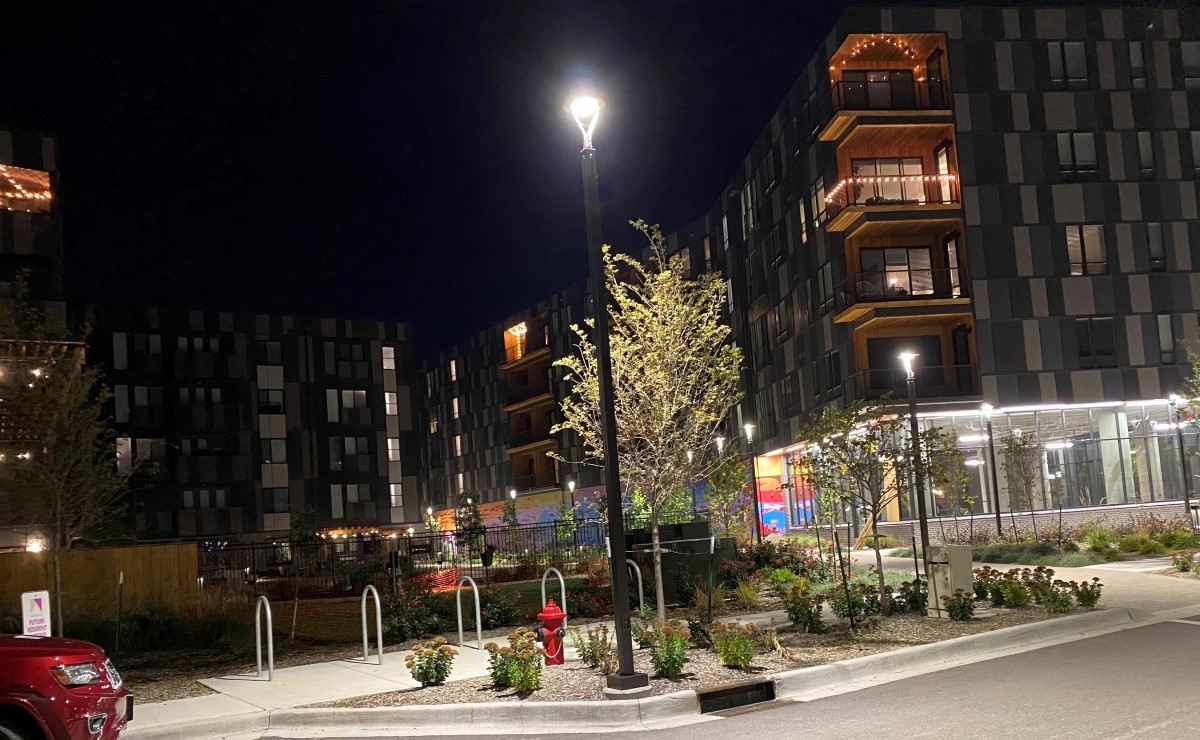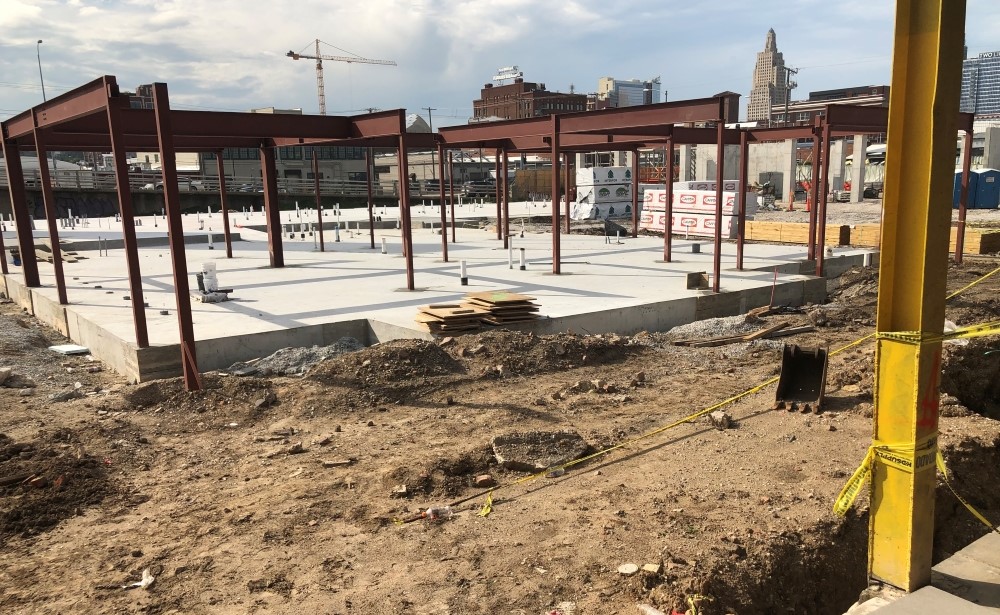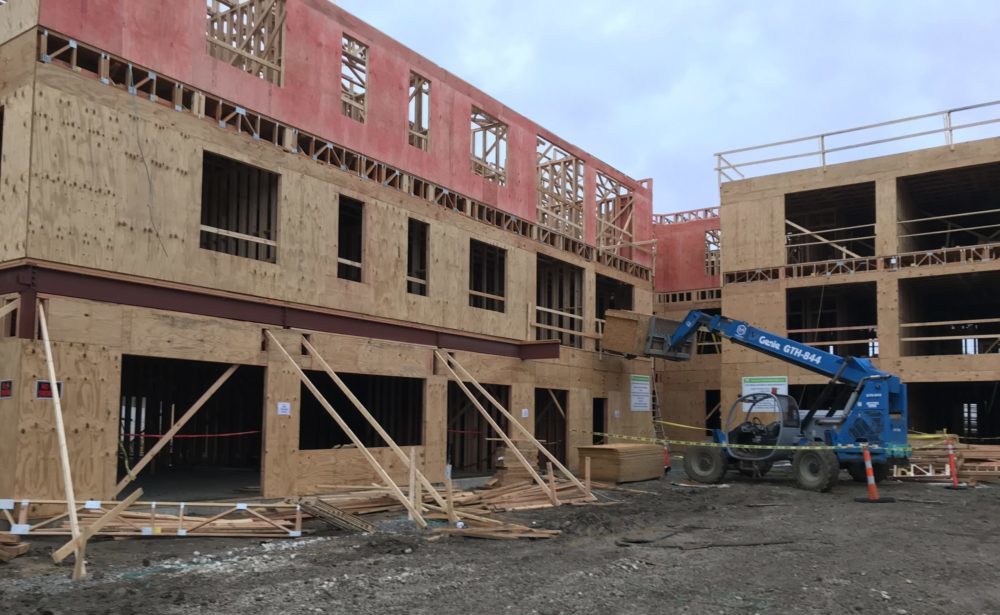Kansas City, Missouri
This development includes a parking garage, two apartment buildings, a mixed-use building, an existing building to be renovated, an amenity pool area, a private drive with parking, a surface parking lot, and sidewalk and site utilities. SK Design Group’s responsibilities included approximately 650 LF of public sanitary sewer and 260 LF of private sanitary sewer to service the proposed buildings. Roughly 1800 LF of storm sewer was added throughout the site along with 3 underground detention cells encompassing a drainage area of 3.5 acres.
Project Details
ARCHITECT
dwell design studio
CLIENT
Milhaus
PROJECT TYPE
Mixed Use, Apartments
Contact Us Today




