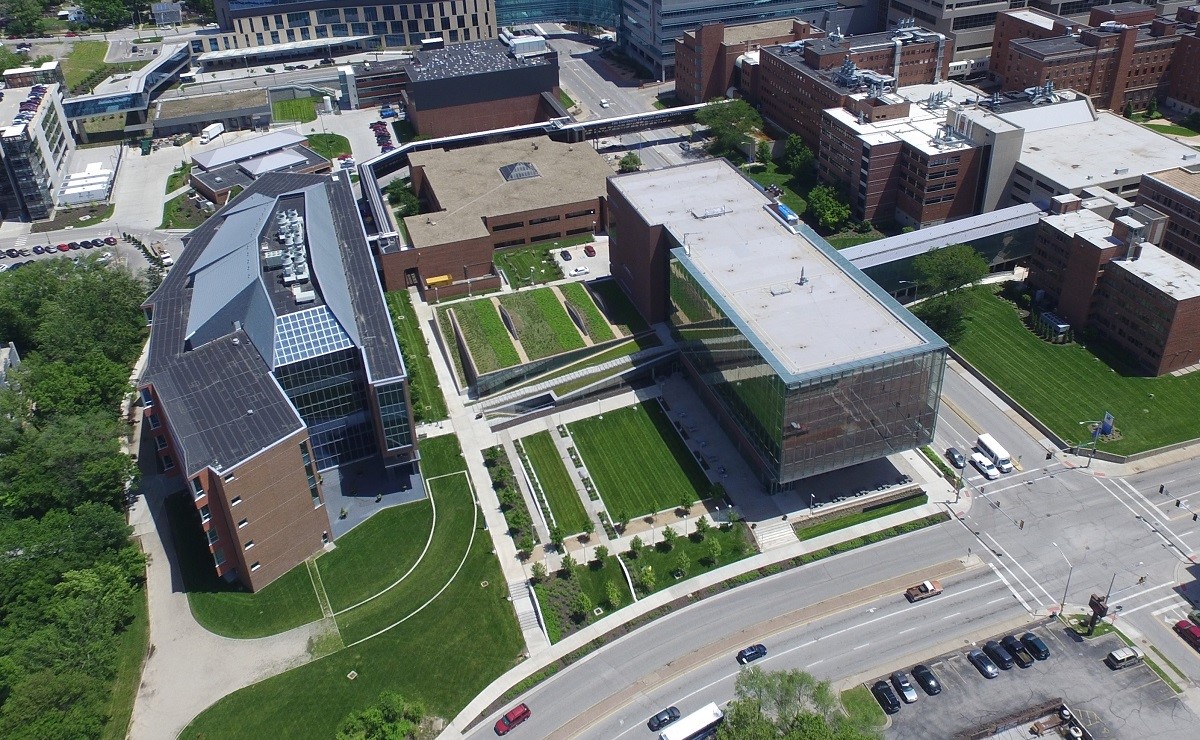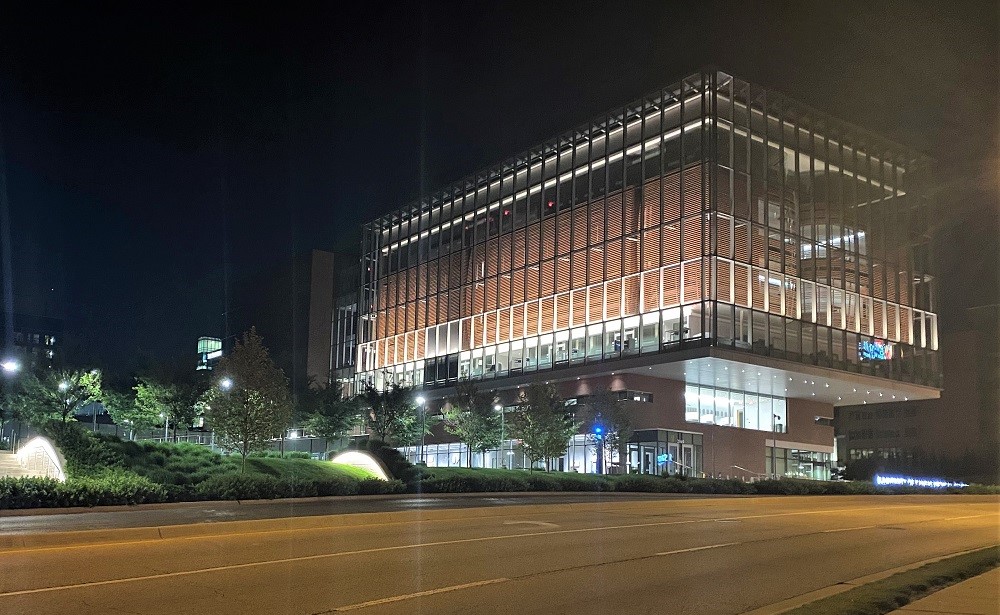Kansas City, Kansas
Interdisciplinary medical education facility designed to meet modern medical education requirements with 170,000 GSF, 7-level structure with pedestrian bridges. SK Design provided site layout, grading and utility plans for domestic and chilled water, steam, high voltage electric, storm and sanitary sewers. Public sewer main extension plans were submitted to Kansas City, Kansas for review and approval. KDOT plan approval and permits were obtained for lane closures, construction entrance, sidewalk improvements and utility work within Rainbow Boulevard right-of-way controlled by KDOT.
Project Details
DATE
2017
CLIENT
Helix Architecture + Design
PROJECT TYPE
Medical / University
Contact Us Today




