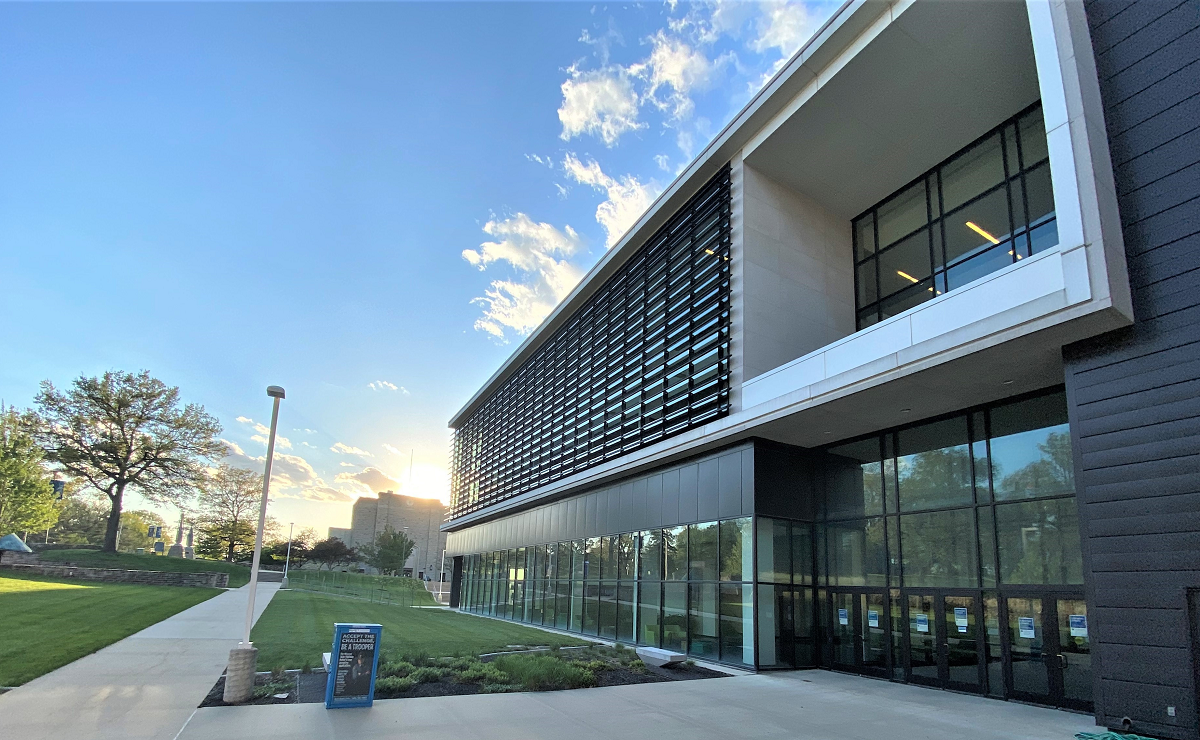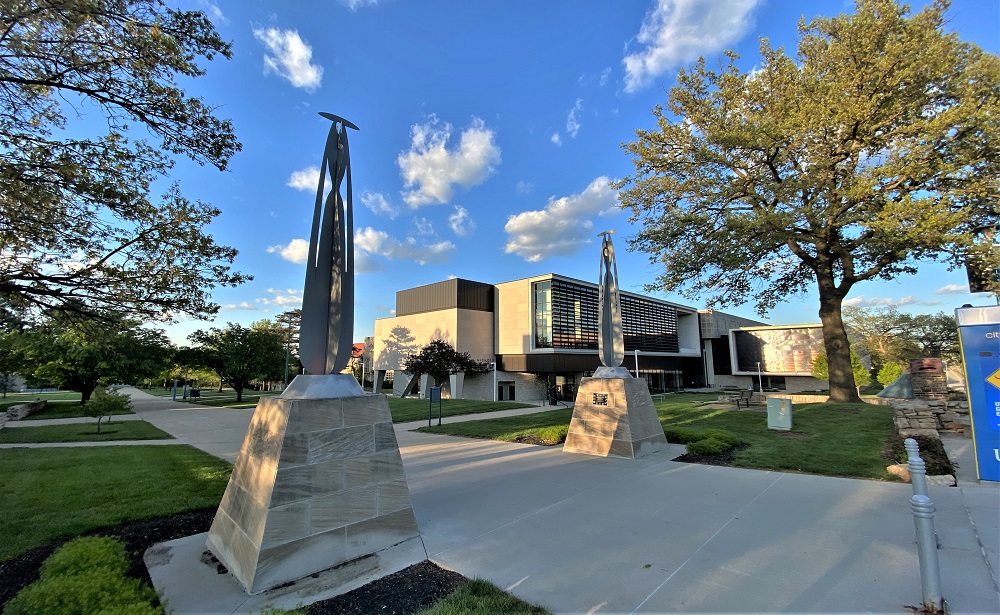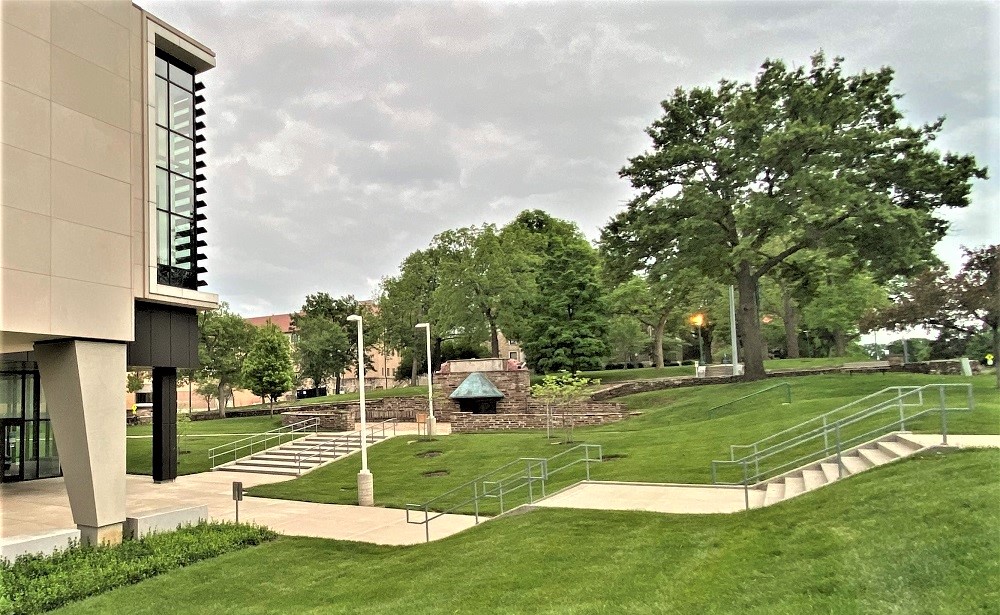Kansas City, Missouri
Responsible for assisting in the master planning of this Multi-phased project, and civil design of all phases. The first phase consisted of a $12 million expansion of the library, and the subsequent phases had a total estimated cost of $70 million. An Automated Storage and Retrieval system (ASRS) was added to the south of the existing building. Phases II and III included expansions to the west and a future parking garage to the north. As part of the site design we also addressed ADA deficiencies and provided compliant access and parking for the project. This was a challenging site with significant grade drop that required relocation of many of the campus utilities, including chilled water lines, steam lines, water and power. SK Design coordinated all utility relocations and was responsible for site design.
Project Details
CLIENT
PGAV / UMKC
PROJECT TYPE
Library / University
Contact Us Today




