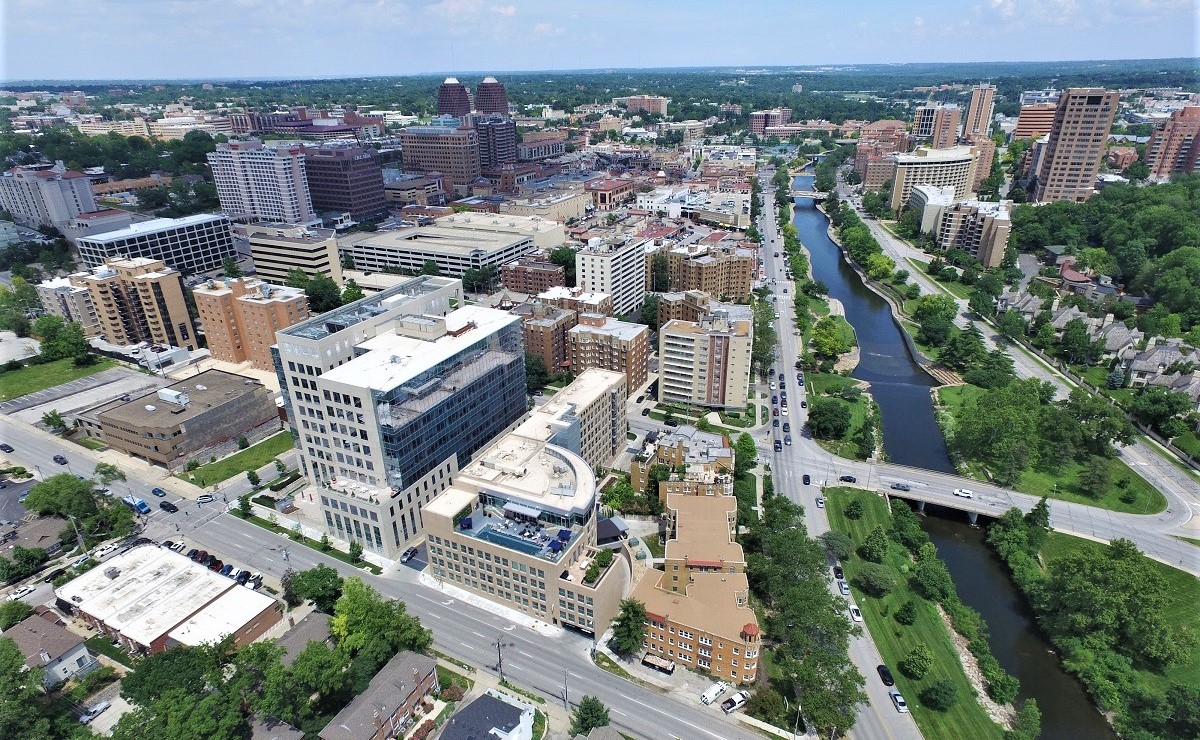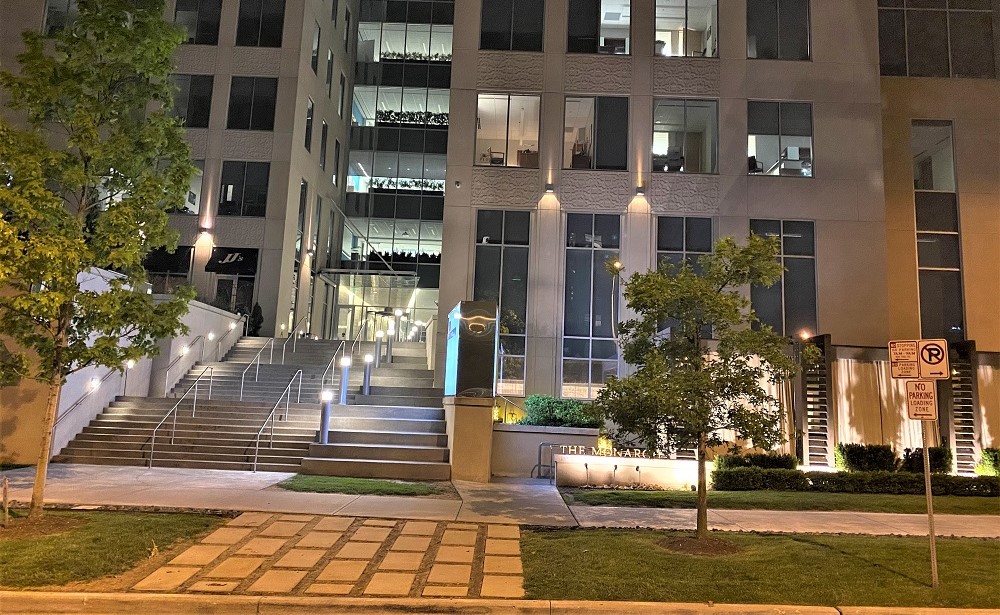Kansas City, Missouri
This mixed-use development project is comprised of a nine-story, 250,000 square foot office building, a five story 70,000 SF boutique hotel, retail space and a 5,000 SF restaurant space all located above an underground parking garage with 950 spaces. Polsinelli Shughart is the anchor tenant of the nine-story office building. SK Design civil engineering services included site demolition and excavation packages, and site utilities and public streetscape around the project perimeter. Public site utilities included 200 feet of sanitary sewer, 750 feet of storm sewer, and 1,000 feet of water main extension.
Project Details
DATE
2013
CLIENT
Multistudio
PROJECT TYPE
Office / Hotel / Garage
Contact Us Today




