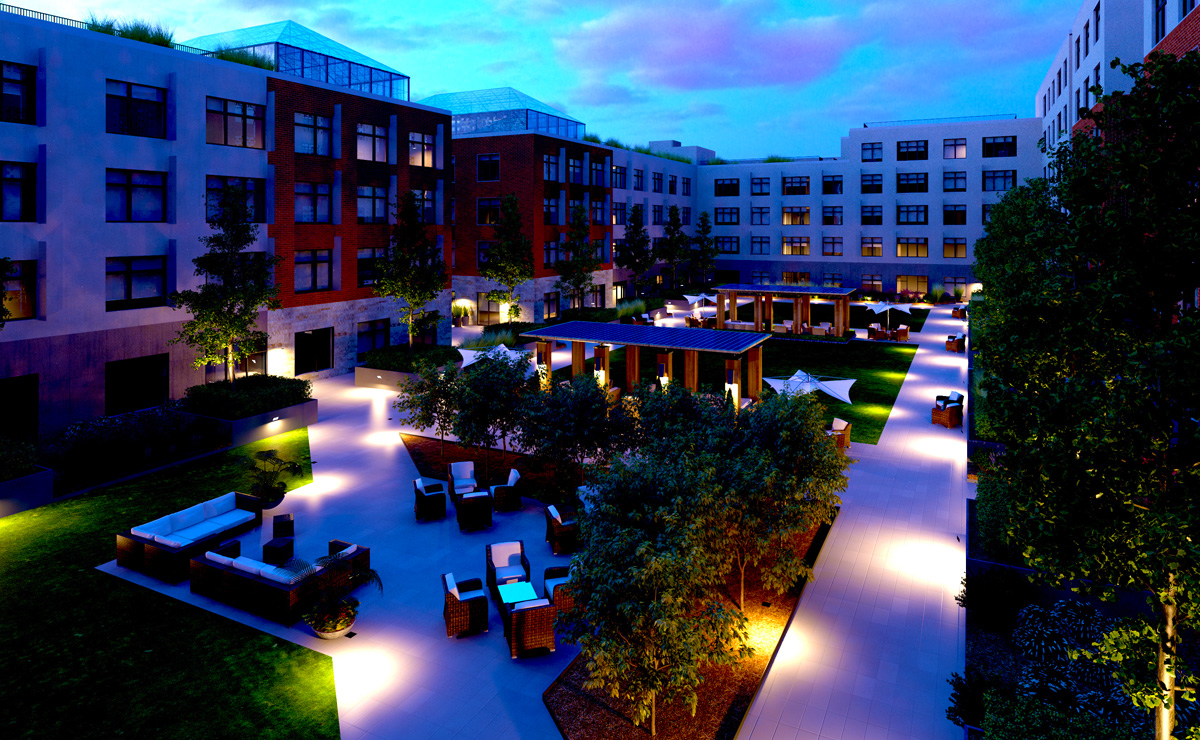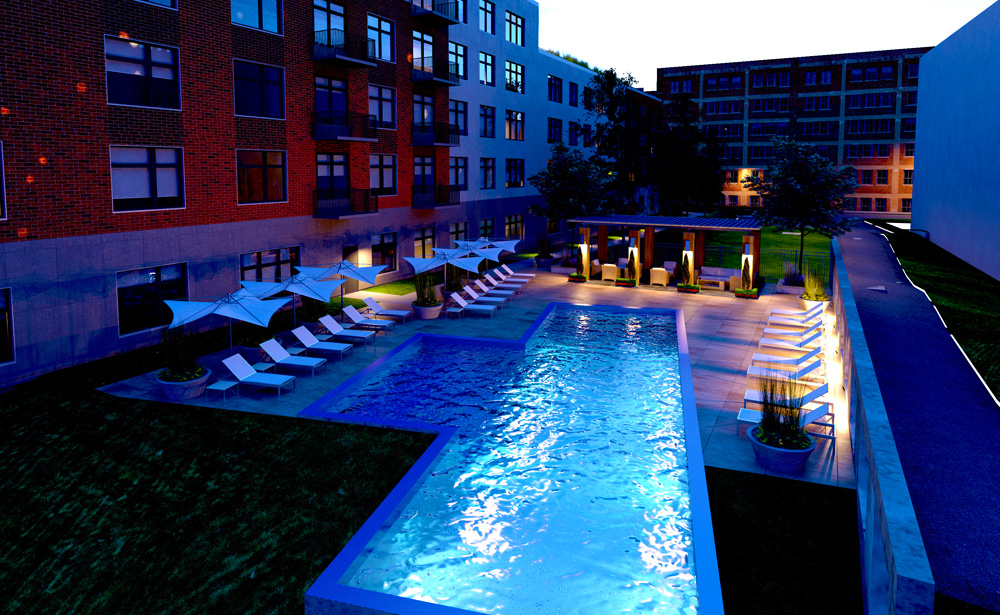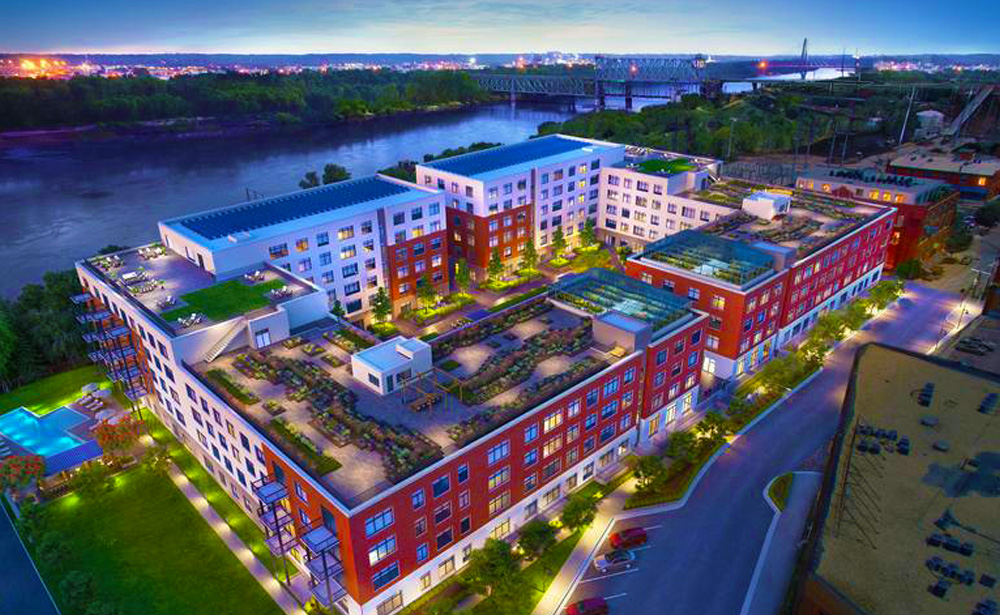Kansas City, Missouri
Simple sophistication blends with sustainability with this addition to the historic River Market area of Kansas City. SK Design provided UR Development Plan, civil engineering and project management services, and construction phase services for this project. The urban redevelopment plan required utility vacation, easements and right-of-way coordination.
The project includes a two-story parking garage below grade, two buildings with six floors of apartments, and associated site improvements. The green roof is designed to allow residents to grow their own gardens, encouraging outdoor activities and community engagement in combination to a pocket park open to the public. The site encompasses 4.7 acres and includes 276 residential units. This project included overflow diversion structure removal and a green roof.
Its convenient location combined with high energy efficiency enhances the quality of life for the urban neighborhood.
Project Details
DATE
2014 – 2020
CLIENT
Arnold Development
PROJECT TYPE
Apartments
CONTRACTOR
Crossland
Contact Us Today




